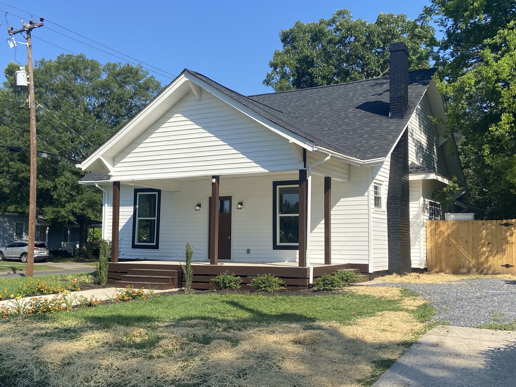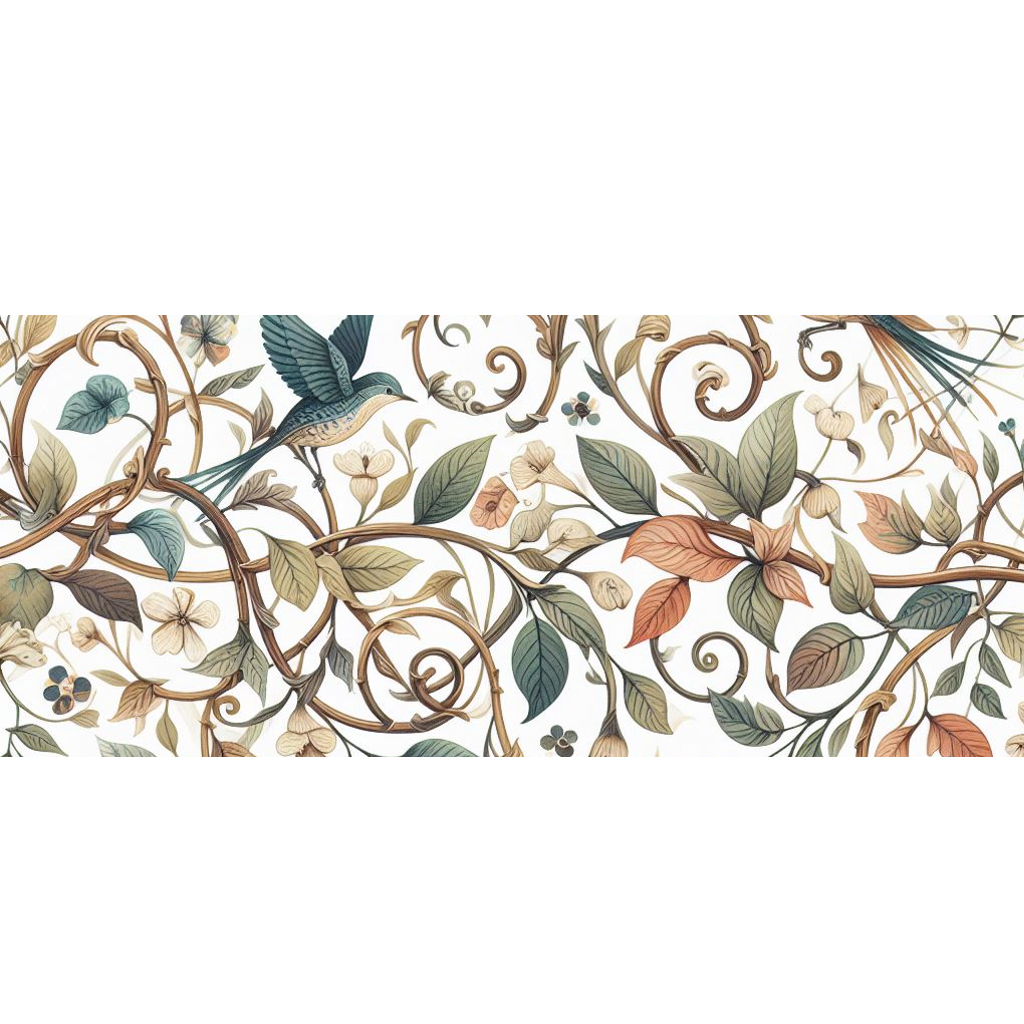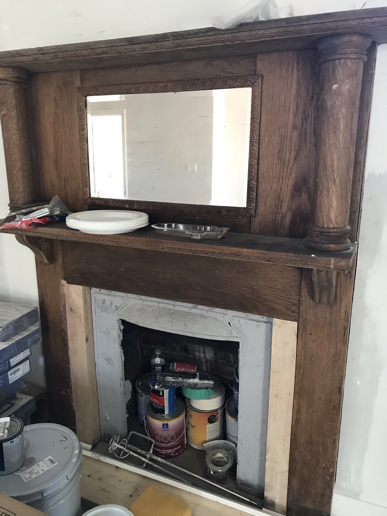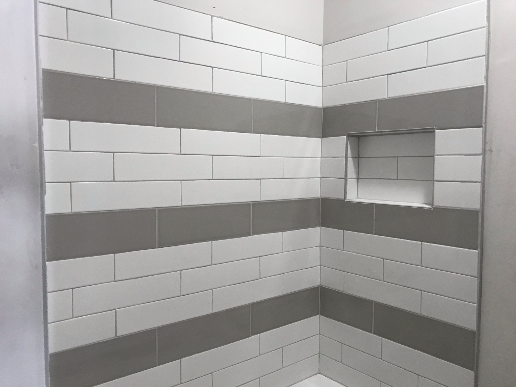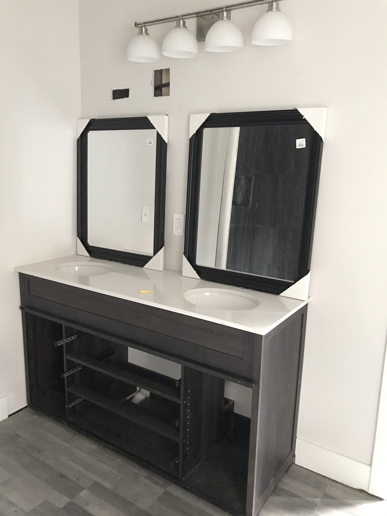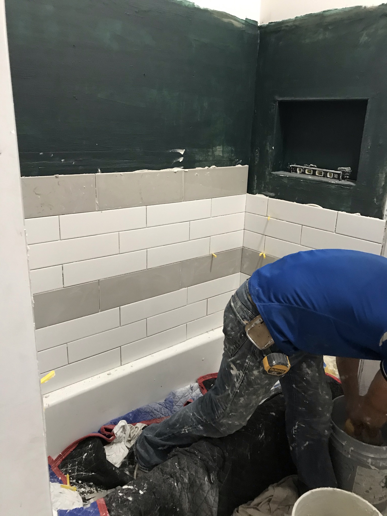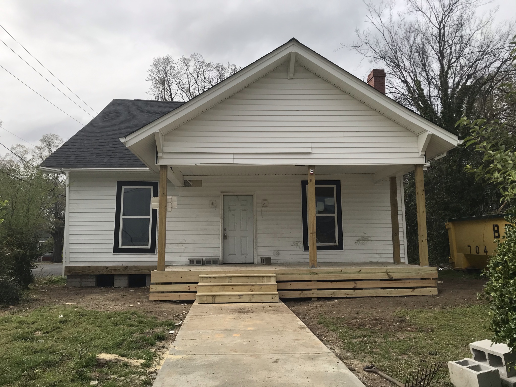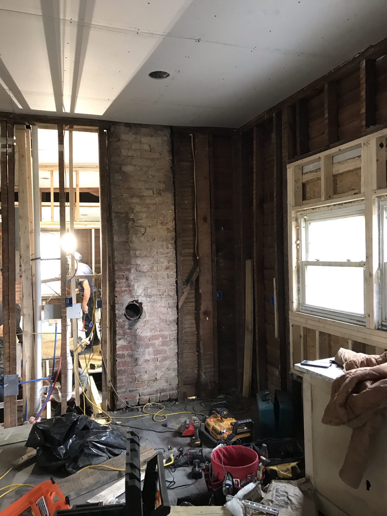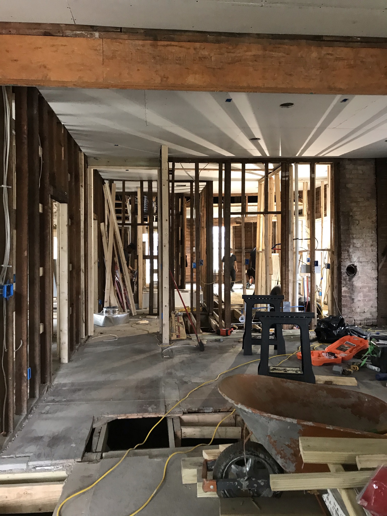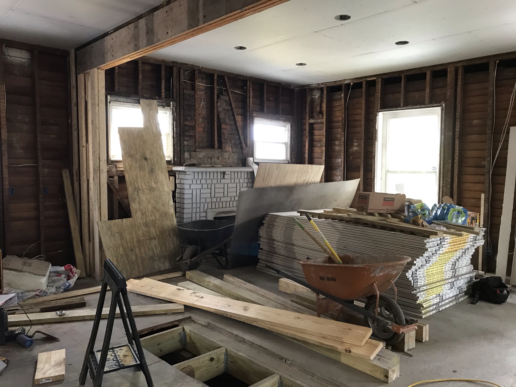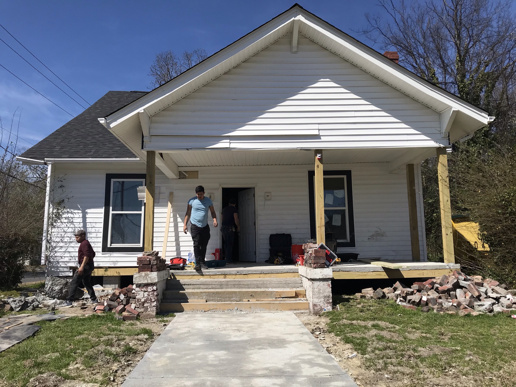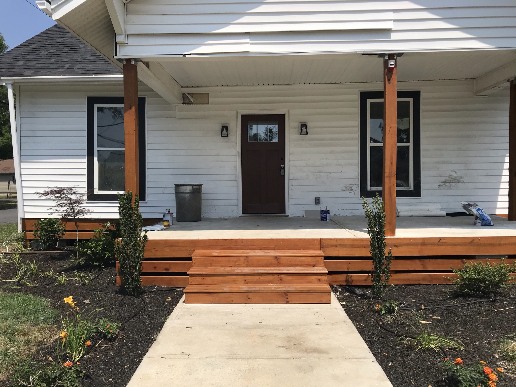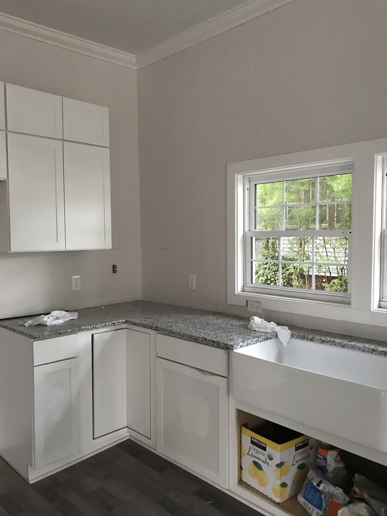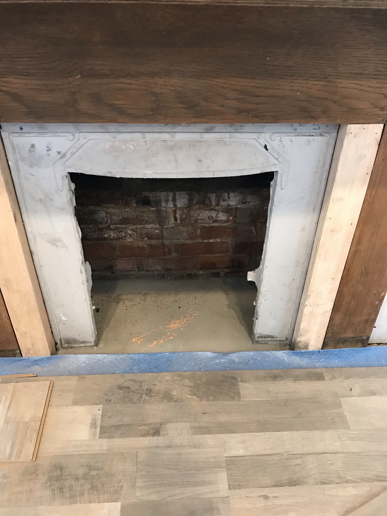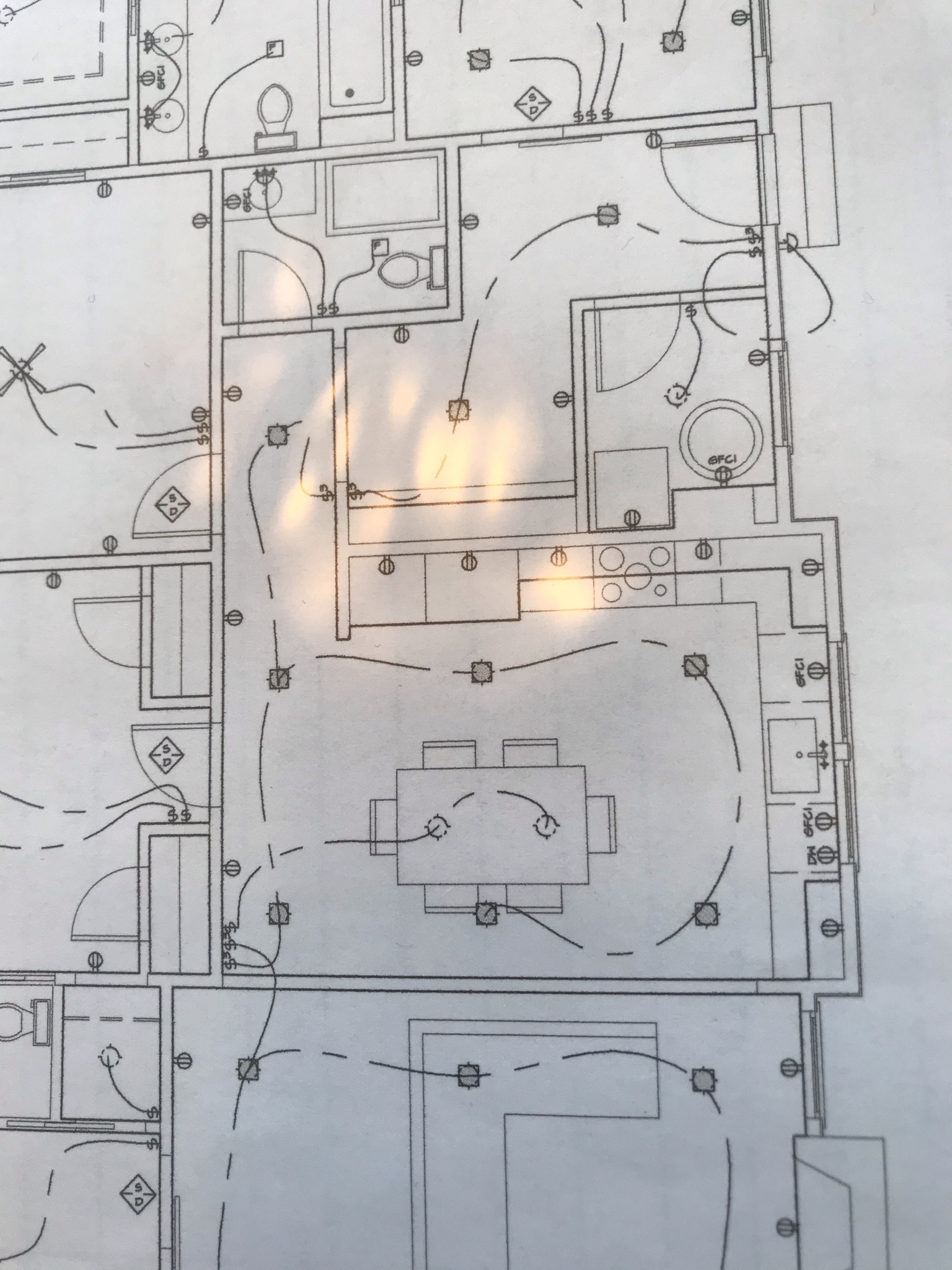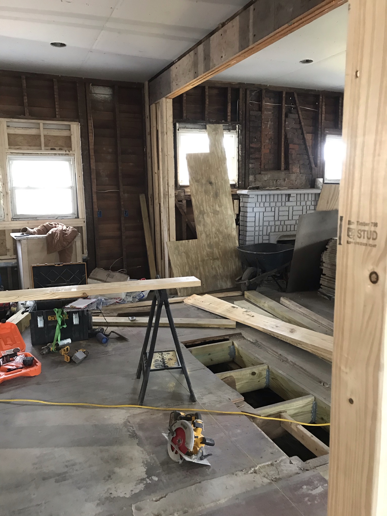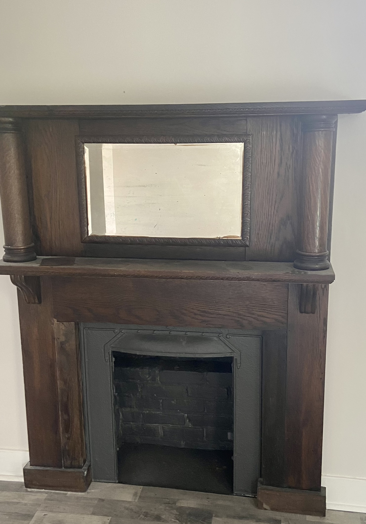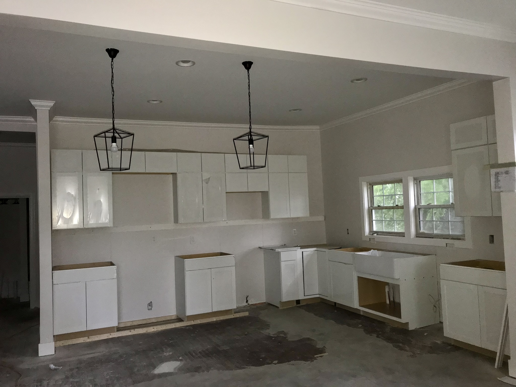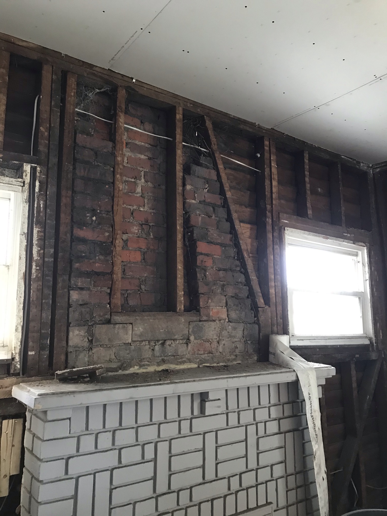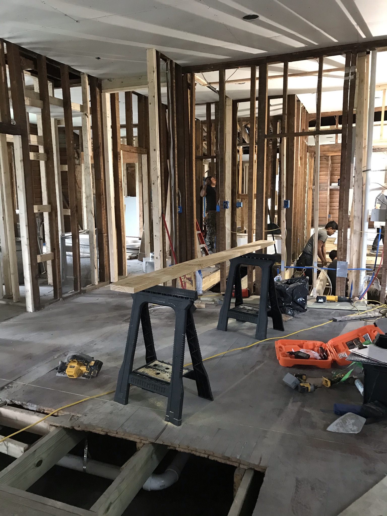Center House
The Center House was also in Rock Hill, SC and was also a flip house. It was in rough shape with much of its subfloor having to be rebuilt and floors leveled out. But it had spacious rooms and wonderfully tall ceilings.
These high ceilings also meant that we needed to have a tall run of cabinets to match. Adding 12” tall uppers solved this problem until we got to the corner. Since most off-the-shelf cabinet lines don’t make a 12” corner cabinet, I instead designed corner shelves to fill the space.
A wall was added to what was once the formal dining room to create an additional bedroom and bathroom, as well. One small issue with this bathroom was having a very shallow depth to accommodate a standard size vanity. I was happy to find this small but stylish one at Wayfair that fit right in!
The fireplace brick wasn’t original to the house and structurally had to be removed. But I was able to salvage the original cast iron hooded piece which we paired with an antique wood mantel. And even though it’s not a working fireplace, it still adds character and provides a place to hang Christmas stockings!
